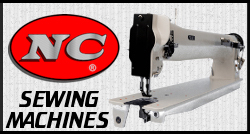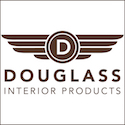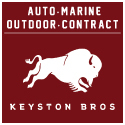Comments
-
Buying leather hidesI have purchased hydes from Relicate, Eureka, and Apex.
All have been excellent quality. Also, a cow is not nessacerilly symetrical.
I figure about 30% wast when ordering. -
Trim Shop Floor Layout IdeasI just finished my first year in my shop. I sublease 2000 sq ft. and was able to do the layout to my specs.
I have 2 12'x10' tall garage doors on opposite ends of the 70' length x 23' deep, and my fab/woodshop in a 20'x20' bump out in the center. All my benches are on wheels with white nylon sheet lining the tops including my sewing station that has machines at opposite ends. I have a A-frame style rolling fabric rack. I love this layout. -
anybody used M & T mfg ??I have used several on '60s and '70s muscle cars and have had good luck with them.
Dan Reinke

Start FollowingSend a Message








- Terms of Service
- Useful Hints and Tips
- Sign In
- Created with PlushForums
- © 2026 The Hog Ring
