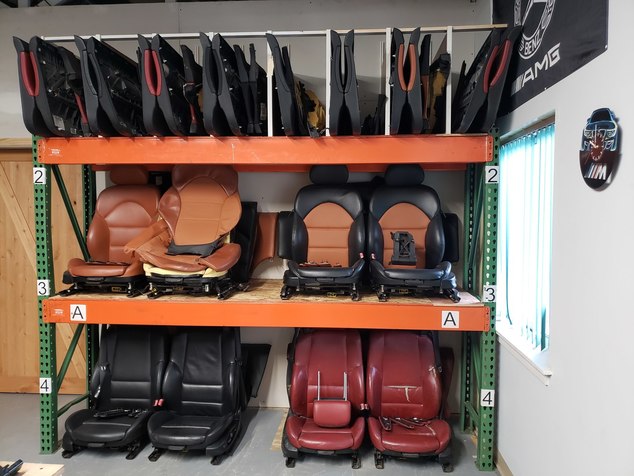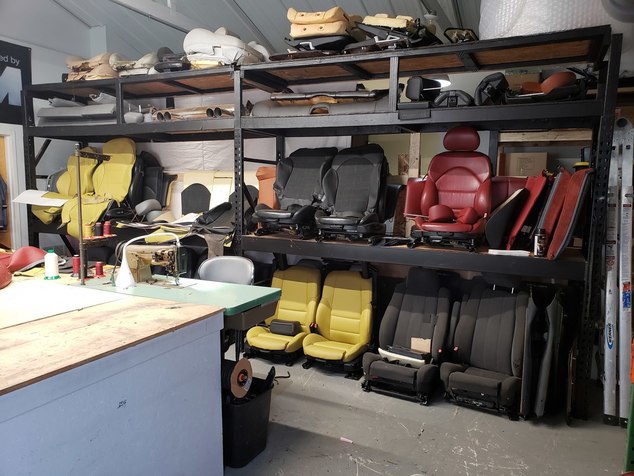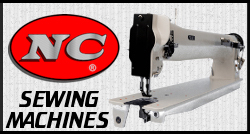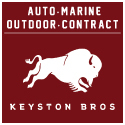-
 Lindbert Guerra
1Hi everyone; just checking if anyone have any trim shop floor layout ideas to share? Thanks you all
Lindbert Guerra
1Hi everyone; just checking if anyone have any trim shop floor layout ideas to share? Thanks you all -
 Warren McClung
9I have my own shop I rent and the layout sucks. The door is on the end or the smaller side of the building. If it was on the longer side I could get more cars in it easier.
Warren McClung
9I have my own shop I rent and the layout sucks. The door is on the end or the smaller side of the building. If it was on the longer side I could get more cars in it easier. -
 Dan Reinke
0I just finished my first year in my shop. I sublease 2000 sq ft. and was able to do the layout to my specs.
Dan Reinke
0I just finished my first year in my shop. I sublease 2000 sq ft. and was able to do the layout to my specs.
I have 2 12'x10' tall garage doors on opposite ends of the 70' length x 23' deep, and my fab/woodshop in a 20'x20' bump out in the center. All my benches are on wheels with white nylon sheet lining the tops including my sewing station that has machines at opposite ends. I have a A-frame style rolling fabric rack. I love this layout. -
 Nadeem Muaddi
86@Lindbert Guerra Are you building a new shop and designing the layout from scratch? Or do you have an existing shop, which your looking to remodel / rearrange?
Nadeem Muaddi
86@Lindbert Guerra Are you building a new shop and designing the layout from scratch? Or do you have an existing shop, which your looking to remodel / rearrange? -
 Lindbert Guerra
1Hi Nadeem;
Lindbert Guerra
1Hi Nadeem;
Thanks for reaching out. Yes I have an existing one flat cement building which am remodeling into a trim shop. its a small shop of only 1200 sqft. but I have lots of space to add a second floor and extend more ground space as needed.
Since its the only trim shop for now, I just don't want my shop to look like any ordinary upholstery shop; like an appearance which is welcoming as a trim shop and set the standard that will transcend into the craftsmanship. At my shop I do cars and boats but also preparing to do airplanes in the near future. So like a design that can accommodate all three services.
Thanks -
 Joni Dasilva
1
Joni Dasilva
1

Don't mind the mess but it's a small 1000sqft shop, I keep it as clean and presentable everyday incase of walk-ins plus the racks do help keeping each job in their own spot -
 Robert Webb
16Joni nice and organized! The way you have your machine set up is interesting. You have no bench to the left. If you were sewing say a jeep top, are you not fighting with it because its falling on the floor?
Robert Webb
16Joni nice and organized! The way you have your machine set up is interesting. You have no bench to the left. If you were sewing say a jeep top, are you not fighting with it because its falling on the floor? -
 Lindbert Guerra
1My apology for just responding; every thing are in delay mode due to this pandemic; nevertheless I do very much appreciate the respond and haring the floor plan with me. Thanks very much Joni; love the look and setup; can I steel some of your ideas here? If you don't mind.
Lindbert Guerra
1My apology for just responding; every thing are in delay mode due to this pandemic; nevertheless I do very much appreciate the respond and haring the floor plan with me. Thanks very much Joni; love the look and setup; can I steel some of your ideas here? If you don't mind.
Welcome to The Hog Ring!
This forum is only for auto upholstery pros, apprentices and students. Join today to start chatting.
More Discussions








- Terms of Service
- Useful Hints and Tips
- Sign In
- Created with PlushForums
- © 2026 The Hog Ring







